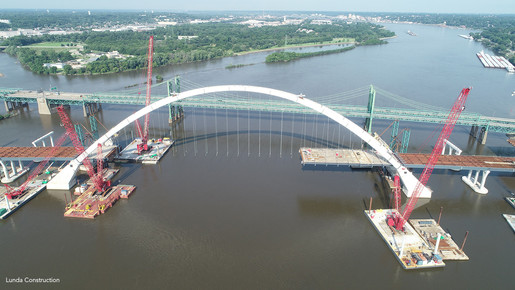AISC | CERTIFICATION | MEMBERSHIP | MODERN STEEL | BRIDGES | ARCHITECTURE | CONFERENCE

PRIZE BRIDGE AWARDS

I-74 Mississippi River Bridge - Westbound Span
I-74 Mississippi River Bridge - Westbound Span
Major Span







The Iowa-Illinois Memorial Bridge was long known as the crown jewel of the I-74 corridor through the Quad Cities region.
The bridge spans the Mississippi River between Moline, Ill., and Bettendorf, Iowa, and is a vital inter-state link in the area. Recent economic growth in the region has led to ever-increasing traffic demands that have outgrown the corridor’s existing infrastructure, and this vital stretch of I-74 had become a pinch point. The Iowa and Illinois Departments of Transportation developed an ambitious improvement plan to alleviate congestion along the corridor and sustain the regional economy. The plan encompassed several objectives, including increasing existing roadway capacities and designing new roadways and interchanges. Most notably, the strategy called for a new I-74 Mississippi River Bridge to replace the existing Iowa-Illinois Memorial Bridge. The new bridge would need to provide a long service life through improved materials and details, easy access for inspection and maintenance, and accommodation for the area’s greatly increased traffic.
The westbound span opened in late 2020, and its eastbound twin opened this past December. The new bridge is more than twice as wide as the existing bridge, providing four lanes in each direction, and a multi-use path will connect to paths in Bettendorf and Moline on either side of the river. The geometric configuration of the basket-handled arches and the use of minimal arch rib bracing (two intermediate struts and a crown strut) offer a modern representation of the arch form, and the arch span marks the main navigation channel as vehicular travelers pass along the corridor between Iowa and Illinois. Because the new steel arch bridge is in a main navigational channel, it took substantial coordination during the construction phase to minimize impacts on river traffic as the arch segments were installed.
In order to achieve the precision necessary to set the initial arch sections on their foundations, field milling was specified for the embedded steel anchor plates, using techniques and equipment typically employed in the construction of movable bridges. The arch segments are anchored to the foundations using specialized, high-strength stainless steel prestressed anchor rods developed as part of a research project to identify a corrosion-resistant material for this type of application, and the design team chose a duplex stainless steel (grade 2507) with a minimum tensile strength of 116 ksi. After installation, the bars are grouted in their ducts to provide an additional corrosion barrier and bond them to the surrounding concrete. The project also used HPS 70W extensively, both in the arch ribs and the floor system, in areas where the high level of strength could be used to the best advantage.
When it comes to maintenance, the system consists of an under-deck traveler that can access the entire floor system and includes a scissor lift that rides across the traveler and provides vertical access to the full depth of the edge girders and floor beams. Workers can access the arch ribs by an internal system of walkways and stairs, as well as external hatches and handrails that provide access to the top of the arches.
The concrete deck employs stainless steel exclusively, including in the barriers, to provide a long service life and minimize the need for extensive maintenance and frequent deck replacement. To prevent unwanted oscillations of the bridge in the wind, a system of winglets is installed along the edges of the suspended deck.
The nearness of bedrock to the surface in this area allowed for the use of a true arch bridge rather than a tied arch. This eliminated the long tension ties and the redundancy issues that sometimes accompany them. The slender, tapered arches are inclined toward each other, with minimal bracing between them. This framing scheme, together with the sheer size of the bridge, leaves an indelible mark on the river, signaling the importance of the region and the new crossing.
In addition, the bridge’s lighting makes it a stunning nighttime focal point from up and down, and on either side of, the river and beautifully highlights the structural system. The improved highway geometrics and traffic capacity (the westbound arch alone has more deck width for traffic than both of the original suspension bridges combined) provide much-needed room for the region’s ongoing economic expansion.
Project Team
Steel Team
Fabricator: Industrial Steel Construction, Inc., Gary, Inc. *AISC CERTIFIED*
Detailer: Tenca Steel Detailing, Inc. , Quebec, Canada *AISC CERTIFIED*
Bearing Manufacturer: R.J. Watson, Inc. , Alden, N.Y. *AISC CERTIFIED*
Owners:
Illinois Department of Transportation
Iowa Department of Transportation
General Contractor: Lunda Construction Company *AISC CERTIFIED*
Final Bridge Design
Modjeski and Masters, Inc. (superstructure)
Alfred Benesch and Company (substructure)
Conceptual and Preliminary Bridge Design
Miguel Rosales (architecture)
CH2M HILL & Jacobs (engineering)
PRIZE BRIDGE INFORMATION
Year Awarded:
2022
Year Completed:
2020
Location:
Bettendorf, Iowa and Moline, Ill.
Award Class:
Major Span
Award Type:
National Award
STRUCTURE INFORMATION
Structure Type:
Coating System:
Span Length (ft):
800
Structure Length (ft):
3,405 ft (arch span and steel multi-girder approach structures)
Average Deck Width (ft):
98
Steel Weight/Deck Area (lb/ft²):
Amount of Steel (tons):
150